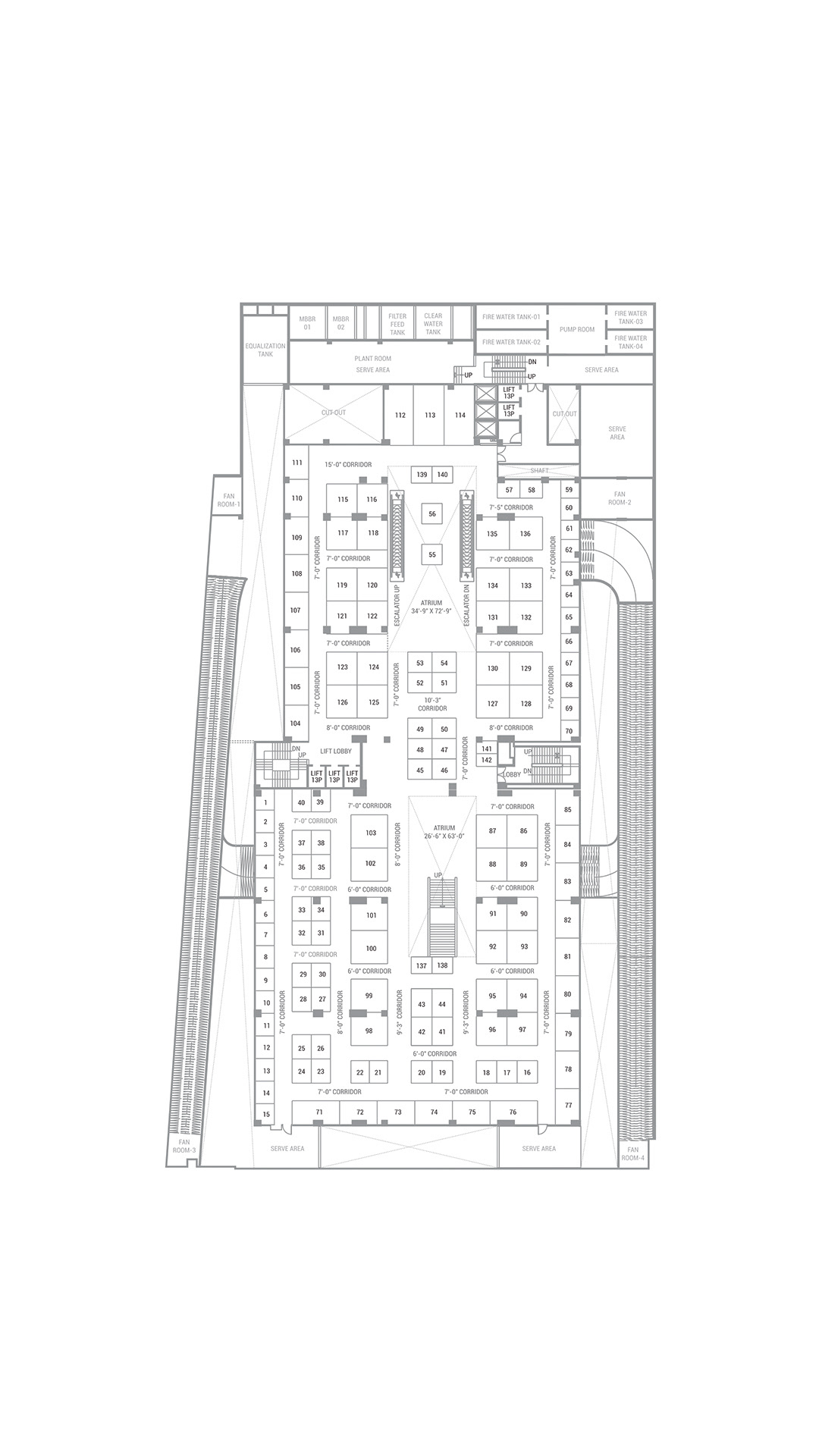
Lower Ground Floor Plan
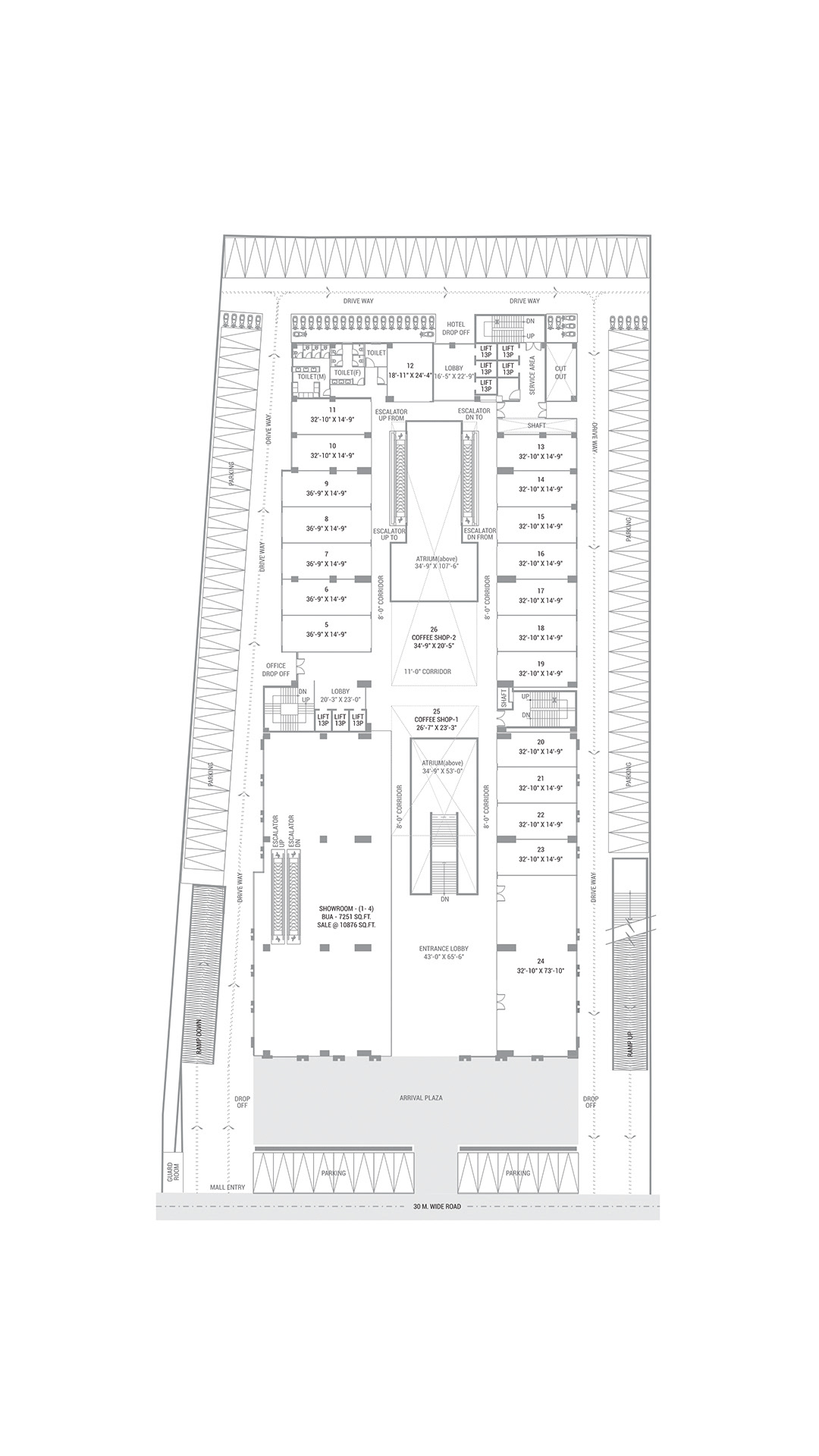
Ground Floor Plan
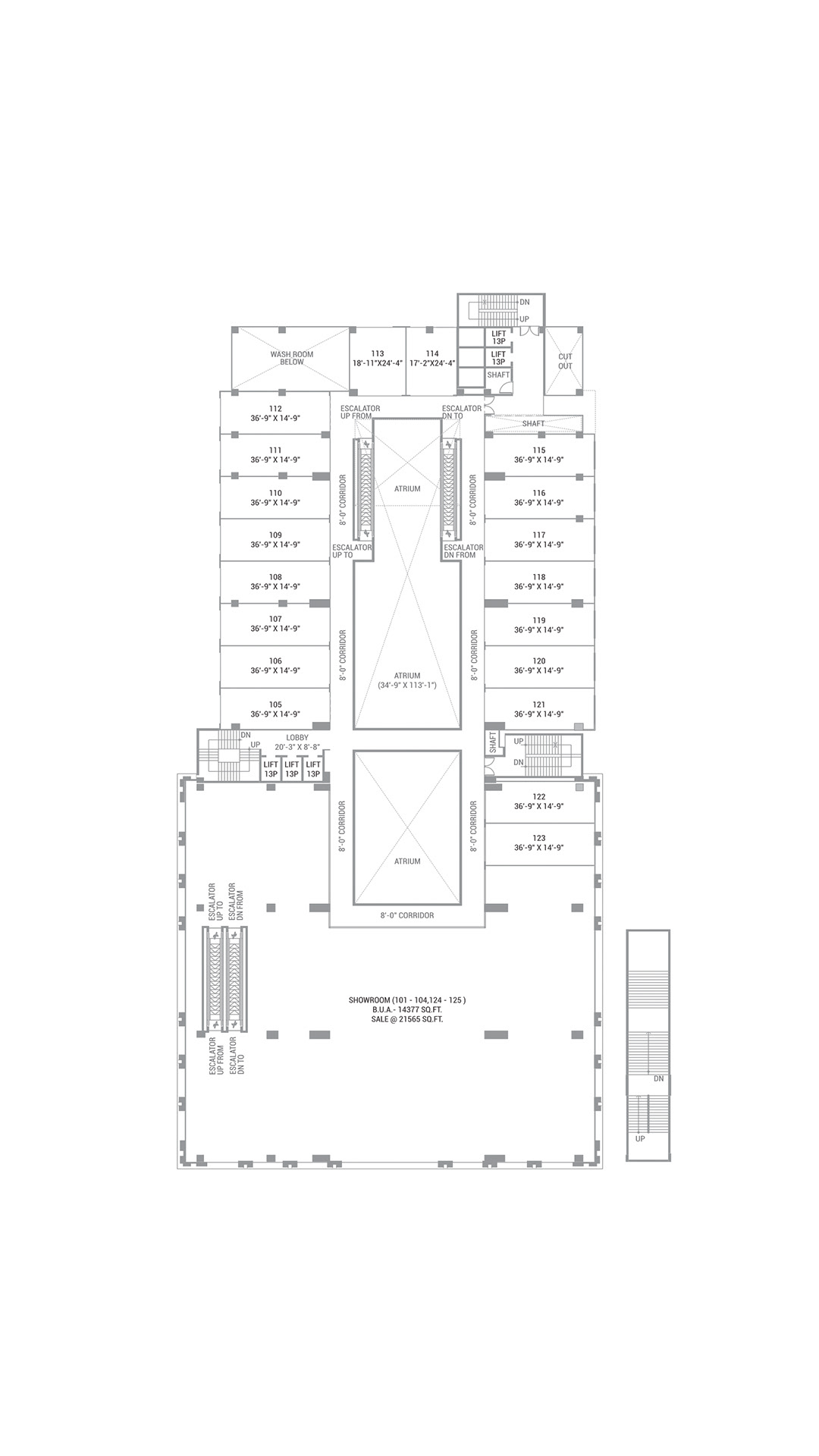
First Floor Plan
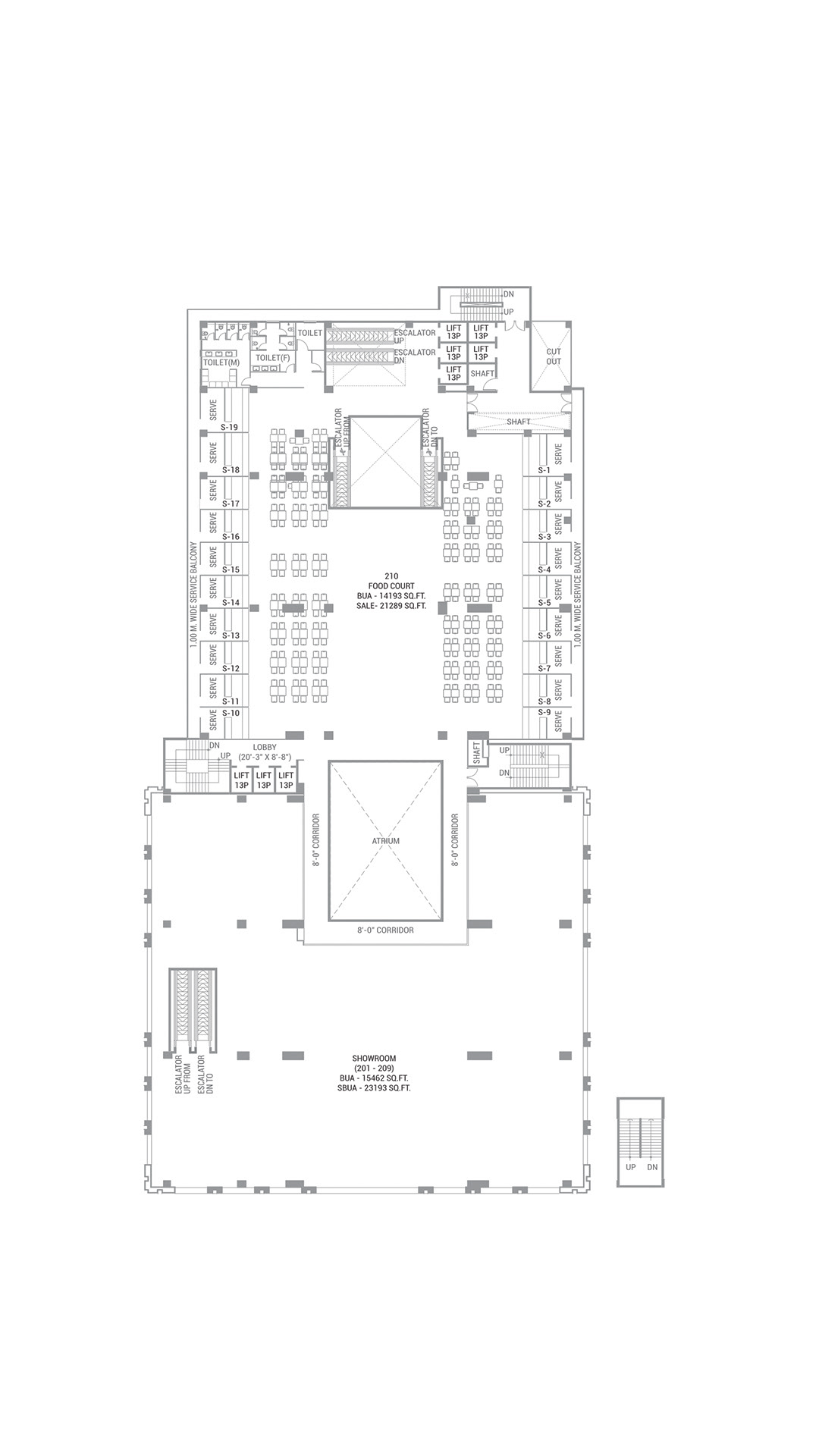
Second Floor Plan
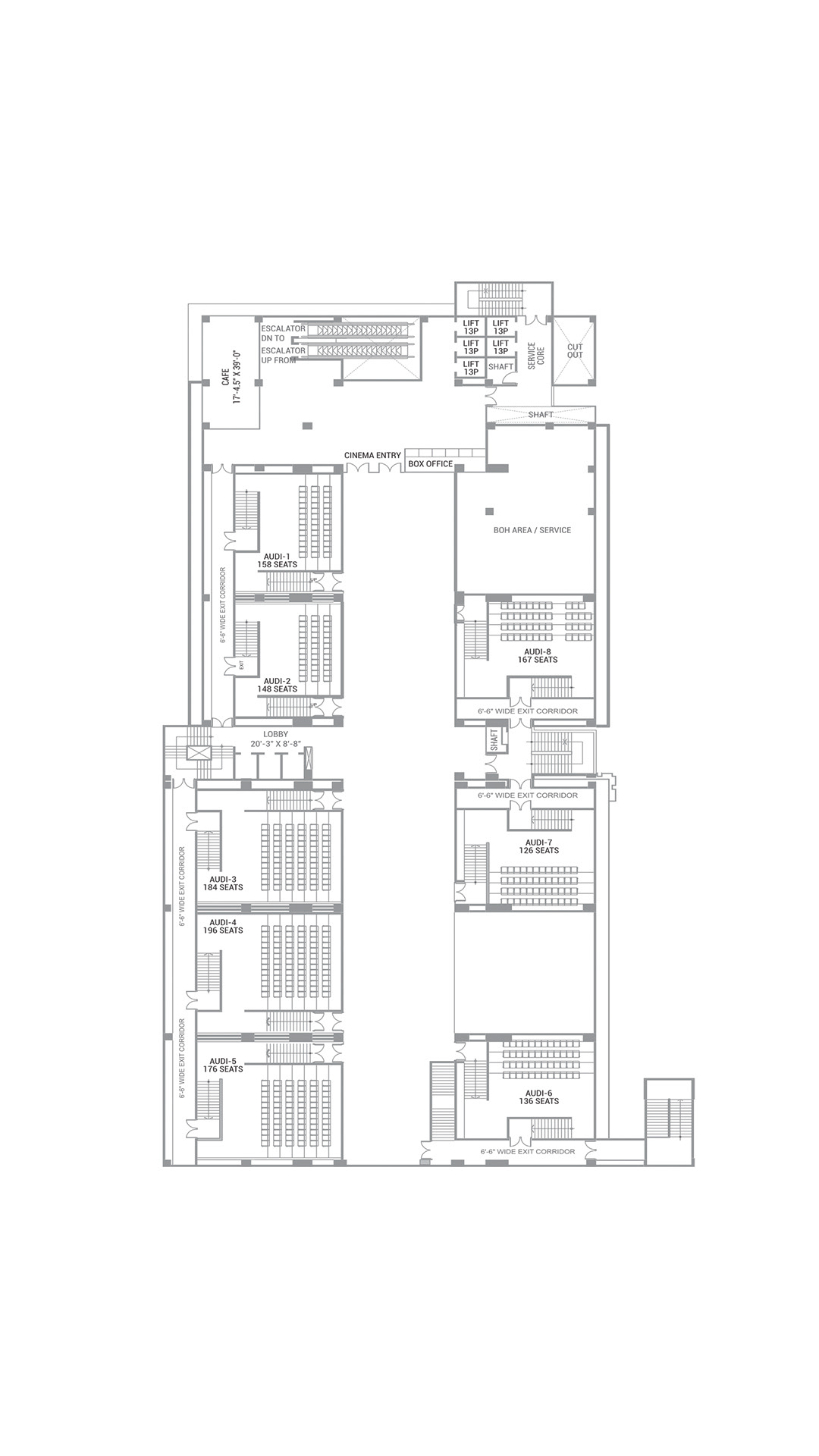
Third Floor Plan
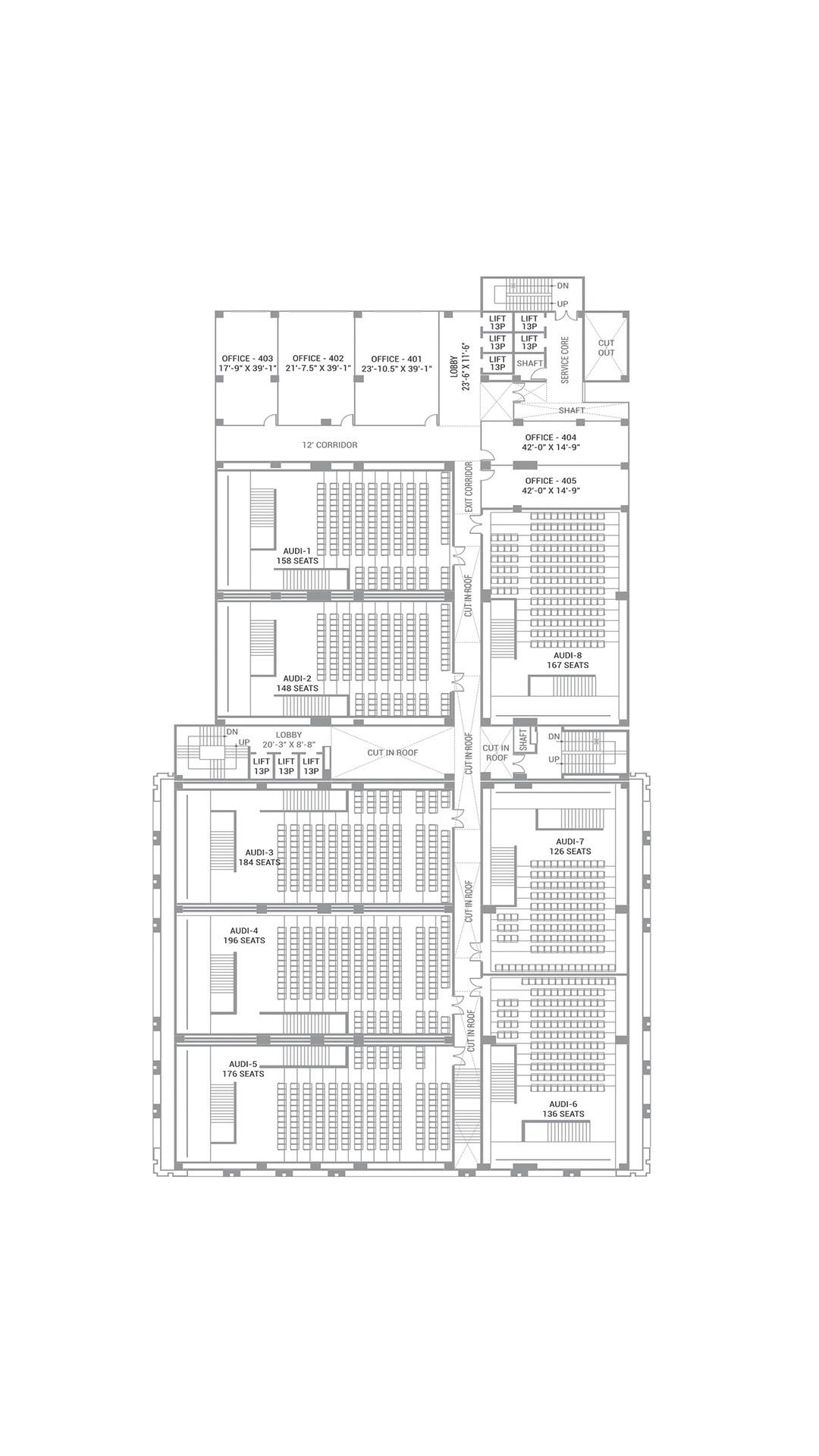
Fourth Floor Plan
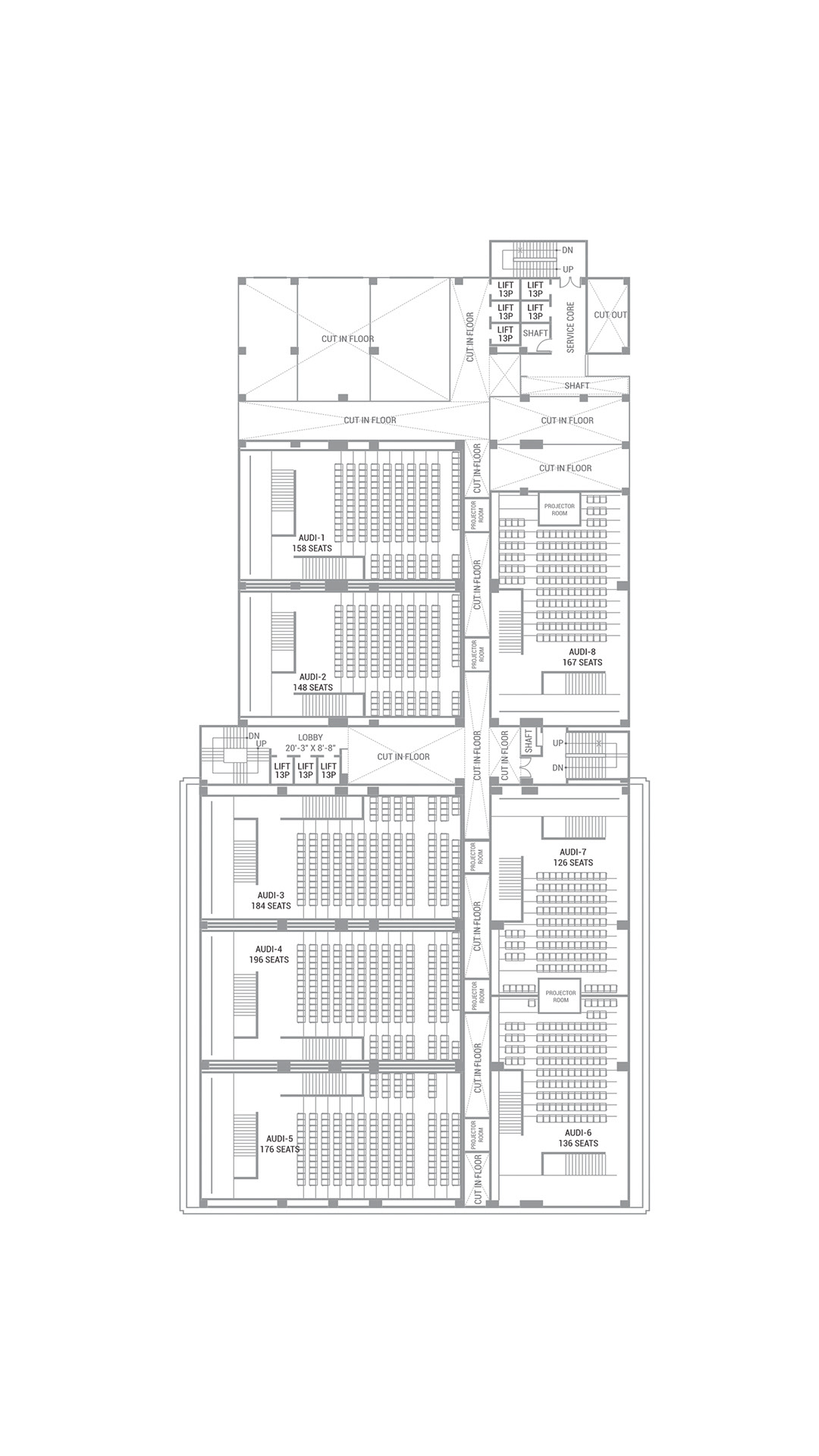
Fifth Floor Plan
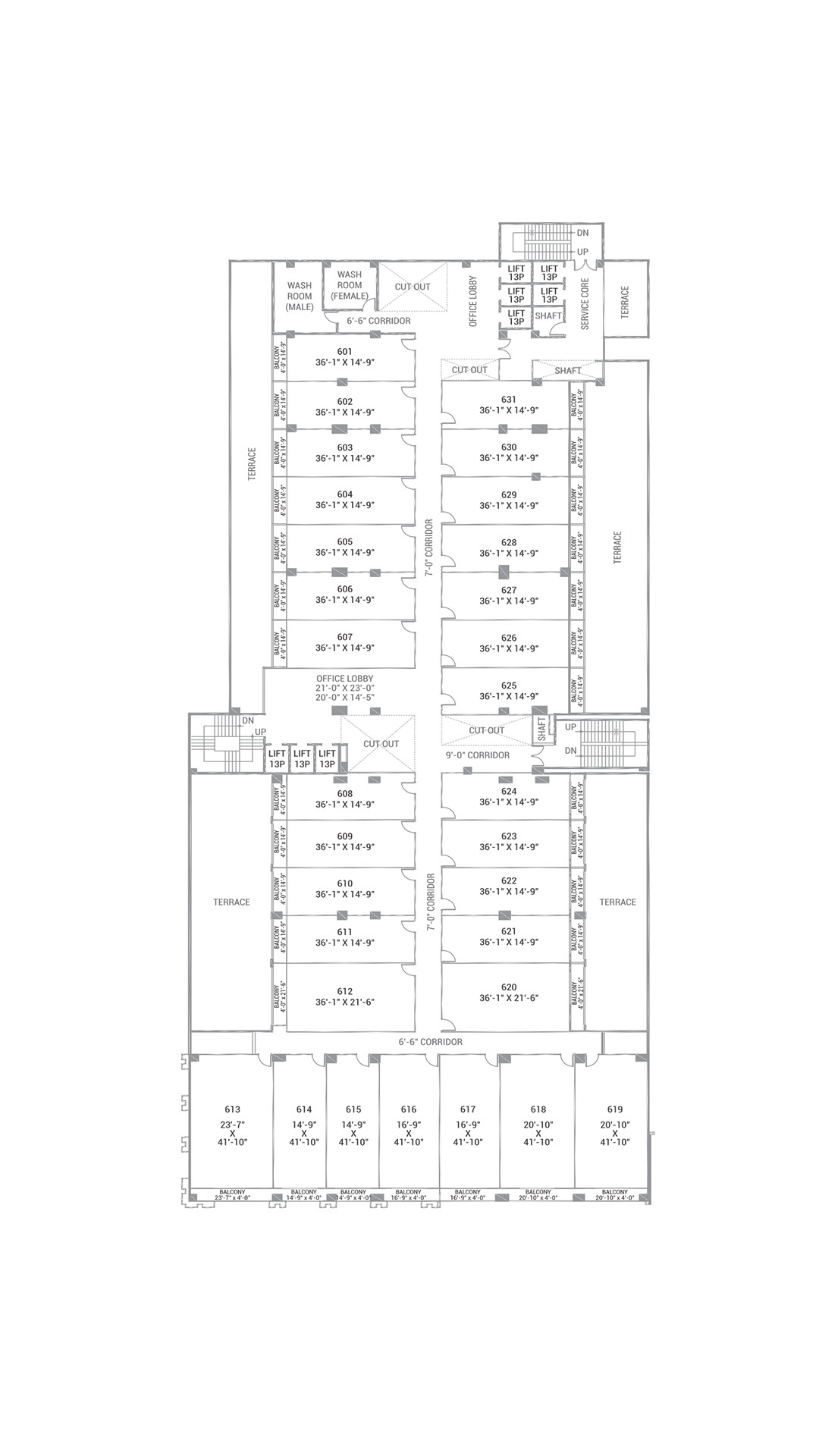
Sixth Floor Plan
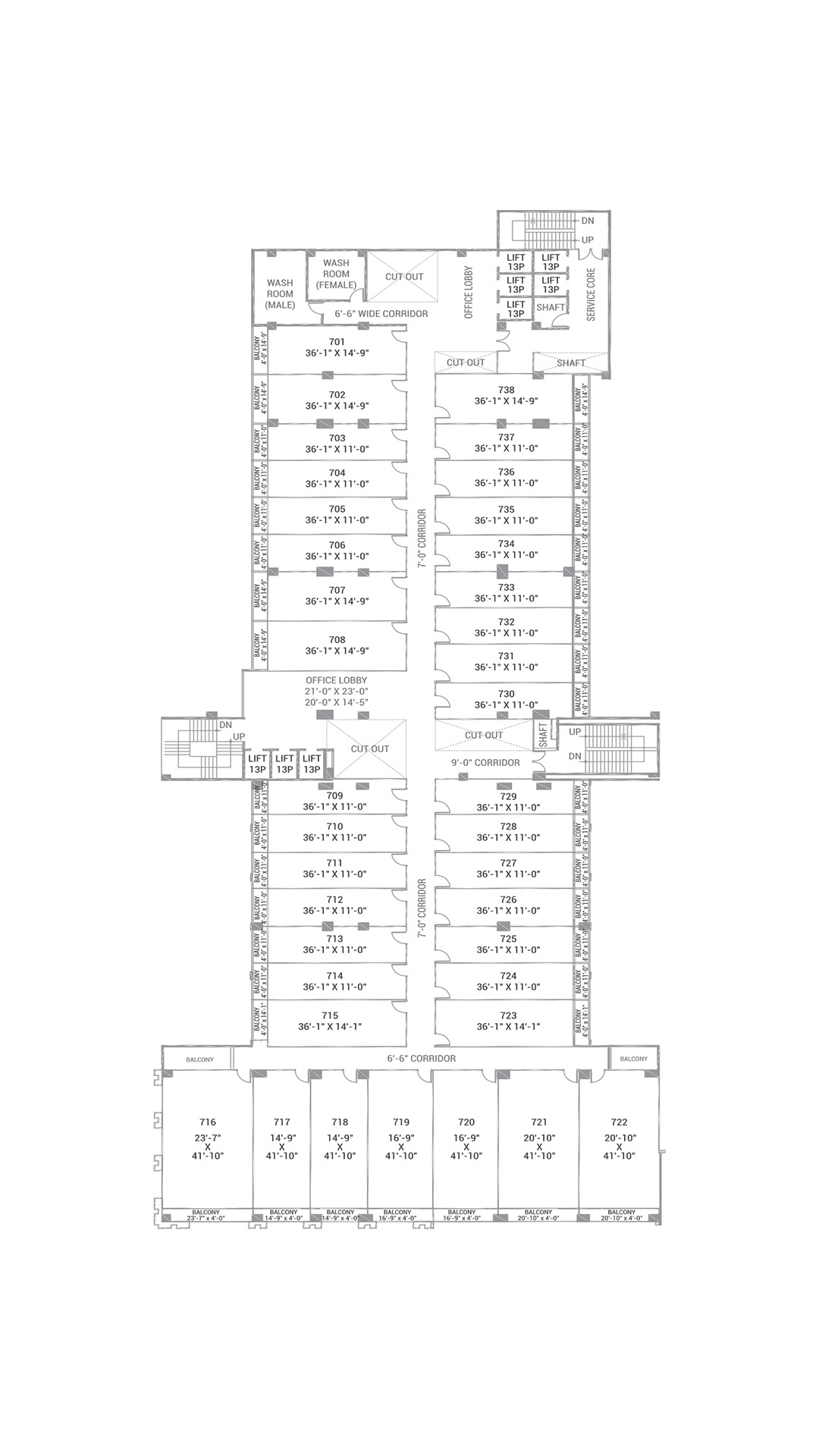
Seventh Floor Plan
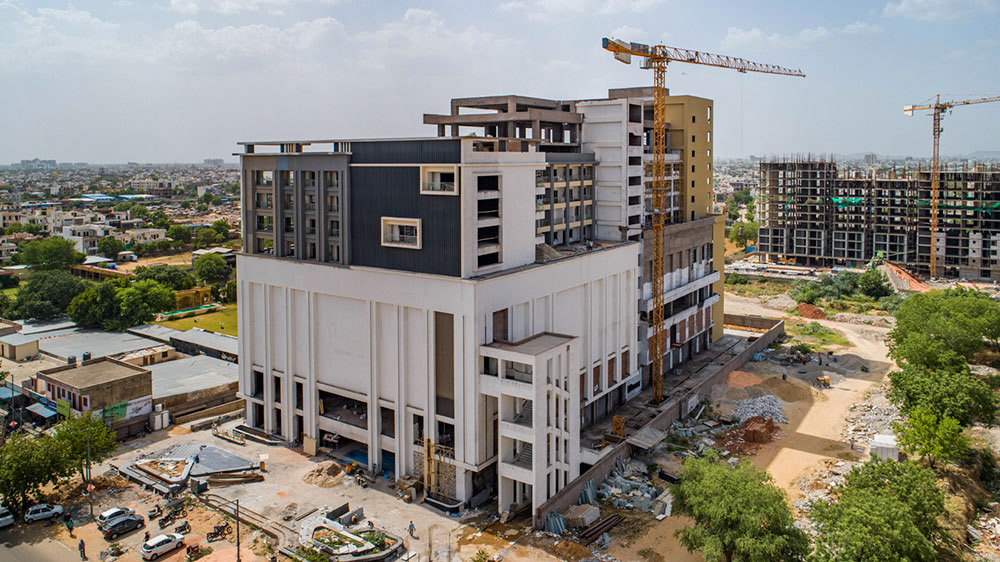
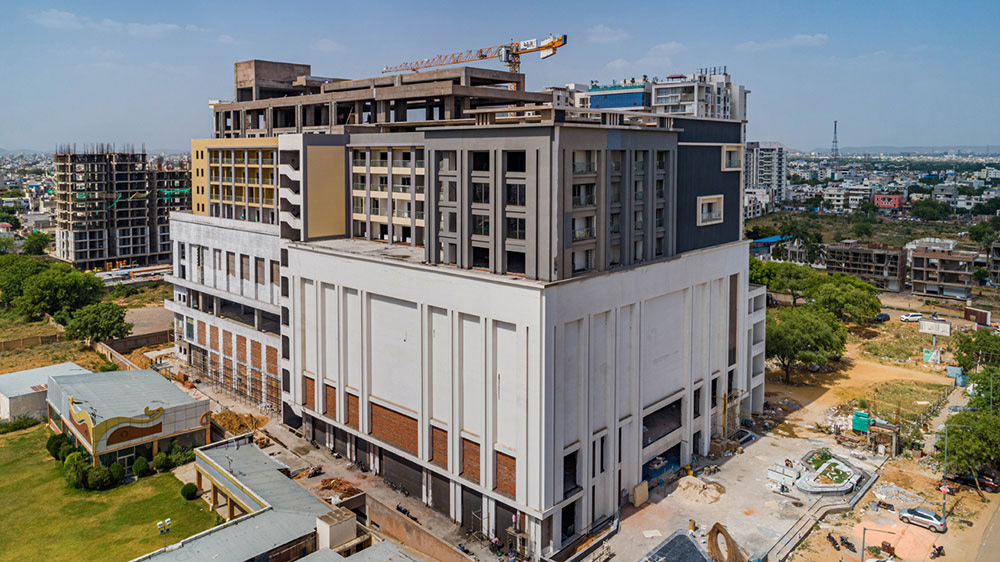
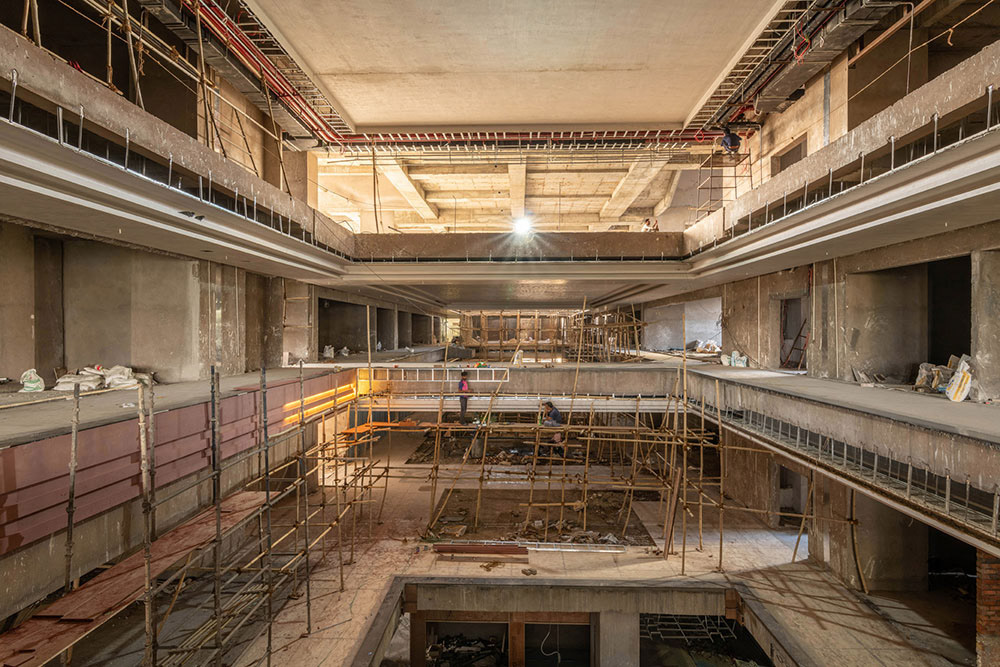
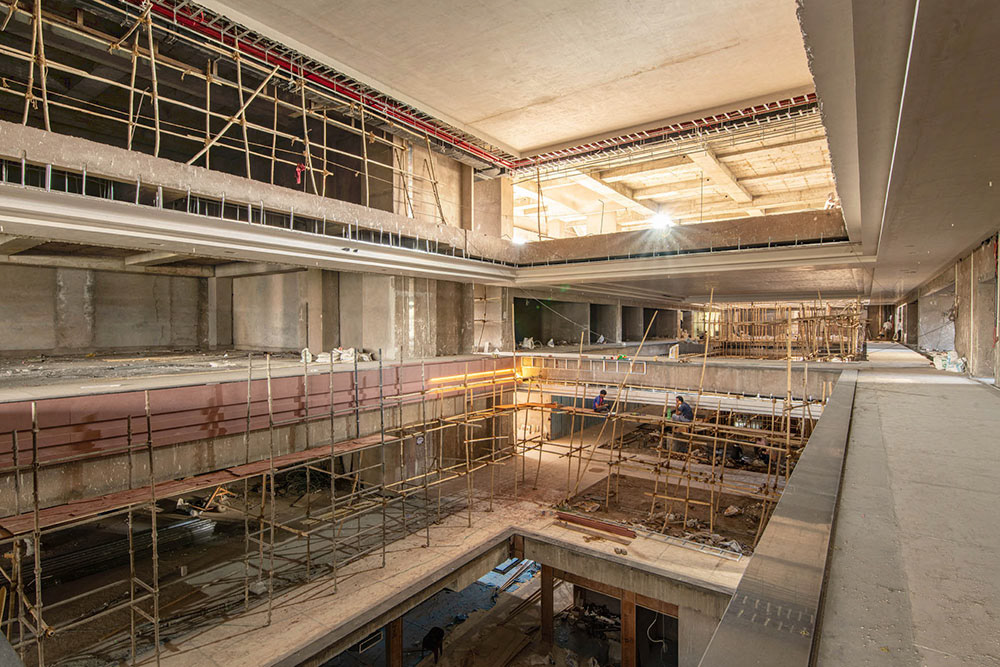
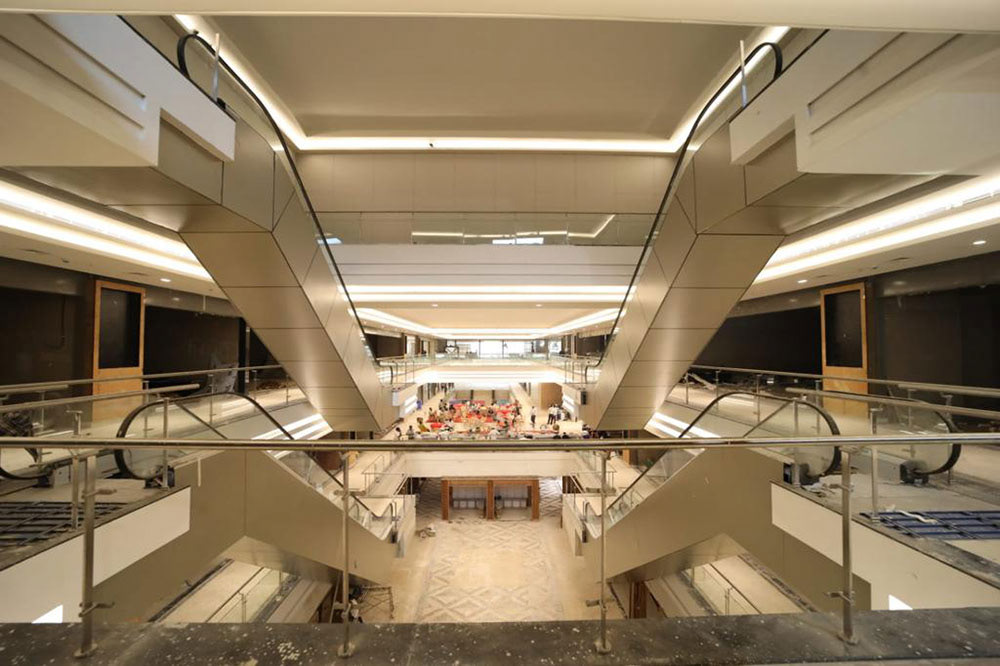
A Mixed-use commercial hub situated in a progressive urban development area of Vaishali Nagar, Jaipur. Spread over more than 4.50 lacs Sq.ft of area, the building form of the mall is generated in consideration of the site profile. The south-facing front facade is translated into a perforated screen to respond to the harsh climate, optimising natural light and reducing heat gain. Various volumetric sizes of public spaces are punctured inside each floor level to allow visual connection and enhance interaction with different typologies of functions. The central atrium spatially allows porosity between the active areas connecting lower levels to the upper levels of theatres and office floors. The project is cultivated in an internship period at Ideas, jaipur architecture office.













